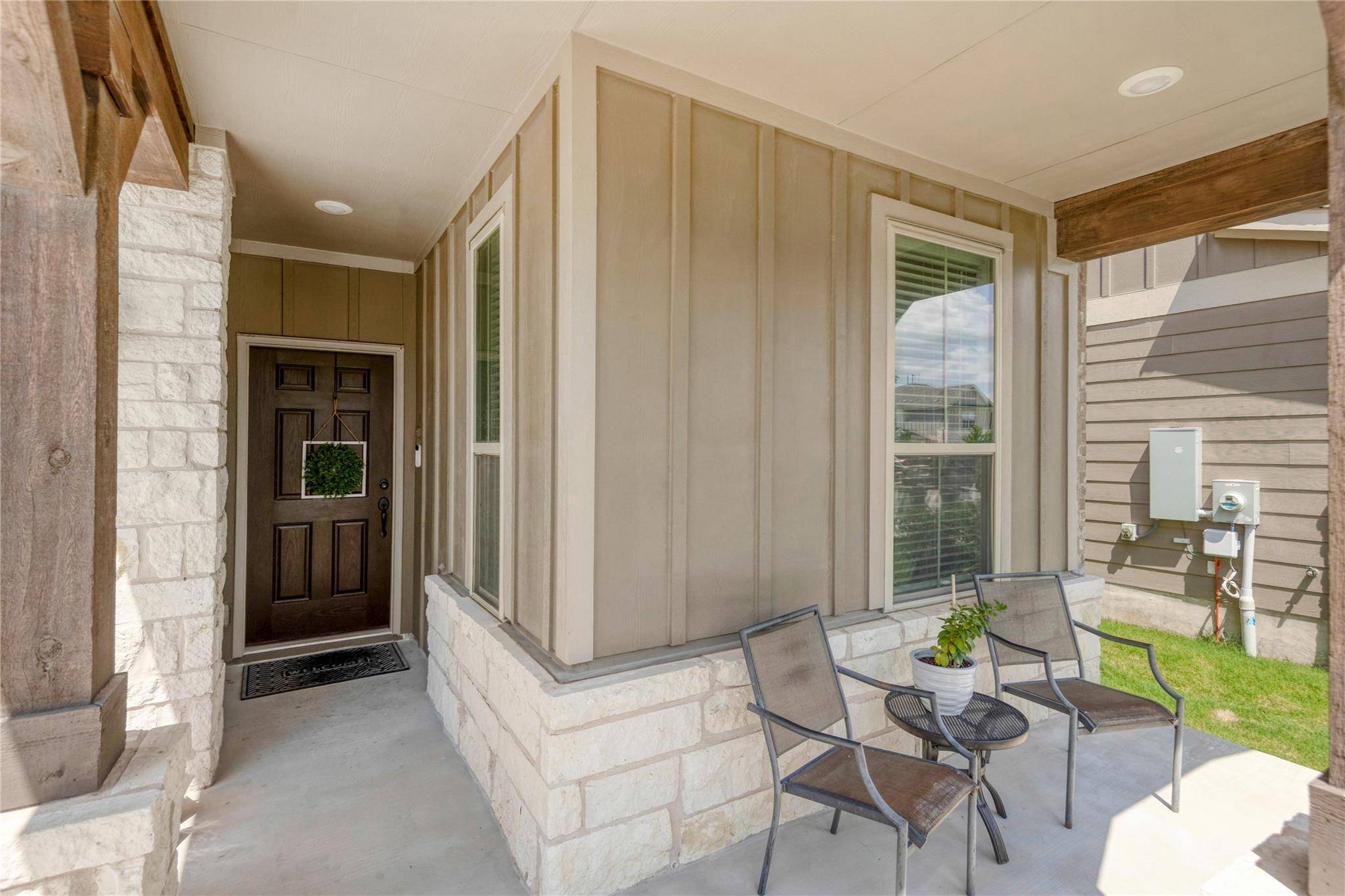4 Beds
3 Baths
2,509 SqFt
4 Beds
3 Baths
2,509 SqFt
OPEN HOUSE
Sat Jul 19, 10:00am - 2:00pm
Sun Jul 20, 10:00am - 2:00pm
Key Details
Property Type Single Family Home
Sub Type Single Family Residence
Listing Status Active
Purchase Type For Sale
Square Footage 2,509 sqft
Price per Sqft $239
Subdivision Middle Brook At Santa Rita Ranch
MLS Listing ID 3448057
Style 1st Floor Entry
Bedrooms 4
Full Baths 3
HOA Fees $106/mo
HOA Y/N Yes
Year Built 2021
Annual Tax Amount $9,604
Tax Year 2025
Lot Size 5,662 Sqft
Acres 0.13
Property Sub-Type Single Family Residence
Source actris
Property Description
Welcome to 141 Janelle Ln, a beautifully upgraded single-family home located in the award-winning Santa Rita Ranch community of Liberty Hill, TX. Built in 2021, this four-bedroom, three-bathroom home offers the perfect combination of modern design, thoughtful functionality, and timeless craftsman charm.
The home's brick veneer and cobblestone exterior create an inviting first impression, while the interior showcases a range of upscale finishes, including enhanced vinyl plank flooring, elegant tile selections, and metal balusters along the staircase for added architectural detail.
The open-concept kitchen is a chef's dream, featuring abundant shaker-style cabinetry, a large center island, stylish backsplash, sleek stovetop, double ovens, and a wall-mounted chimney hood. The layout is perfect for both everyday living and entertaining.
A mud bench located at the entry from the garage into the kitchen adds convenience and functionality, providing the perfect drop zone for bags, shoes, and coats.
The owner's suite is a luxurious retreat, boasting a frameless glass shower enclosure, tiled walk-in shower, double vanity with vanity-height white cultured marble countertops, and ample storage space.
Step outside to enjoy the extended covered patio and outdoor kitchen, ideal for hosting gatherings or simply relaxing. The fenced backyard offers privacy and a secure space to enjoy the outdoors.
Additional features include a spacious laundry room and a two-car garage, all thoughtfully designed for comfort and ease of living.
Located in Santa Rita Ranch, known for its resort-style amenities, scenic trails, community events, and top-rated schools, this home presents a rare opportunity to live in one of Liberty Hill's most desirable neighborhoods.
Don't miss your chance to own this beautifully maintained and upgraded home—schedule your tour today!
Location
State TX
County Williamson
Rooms
Main Level Bedrooms 1
Interior
Interior Features Two Primary Baths, Ceiling Fan(s), High Ceilings, Quartz Counters
Heating Central, Forced Air
Cooling Ceiling Fan(s), Central Air
Flooring Carpet, Tile, Vinyl
Fireplace No
Appliance Built-In Electric Oven, Dishwasher, Disposal, Exhaust Fan, Gas Cooktop, Microwave, Oven, Refrigerator, Stainless Steel Appliance(s), Water Softener
Exterior
Exterior Feature Gas Grill, Private Yard
Garage Spaces 2.0
Fence Back Yard, Fenced, Privacy, Wood
Pool None
Community Features BBQ Pit/Grill, Clubhouse, Cluster Mailbox, Curbs, Fitness Center, Media Center/Movie Theatre, Picnic Area, Playground, Pool, Sidewalks, Sport Court(s)/Facility, Street Lights, Suburban, Trail(s)
Utilities Available Cable Available, Electricity Available, Natural Gas Available, Water Available
Waterfront Description None
View Neighborhood
Roof Type Composition
Porch Covered, Front Porch
Total Parking Spaces 4
Private Pool No
Building
Lot Description Back Yard, City Lot, Curbs, Front Yard, Interior Lot, Landscaped, Level, Public Maintained Road, Sprinklers In Rear, Sprinklers In Front
Faces Northeast
Foundation Slab
Sewer Public Sewer
Water Public
Level or Stories Two
Structure Type Brick Veneer
New Construction No
Schools
Elementary Schools Santa Rita
Middle Schools Santa Rita Middle
High Schools Liberty Hill
School District Liberty Hill Isd
Others
HOA Fee Include Common Area Maintenance
Special Listing Condition Standard
"My job is to find and attract mastery-based agents to the office, protect the culture, and make sure everyone is happy! "






