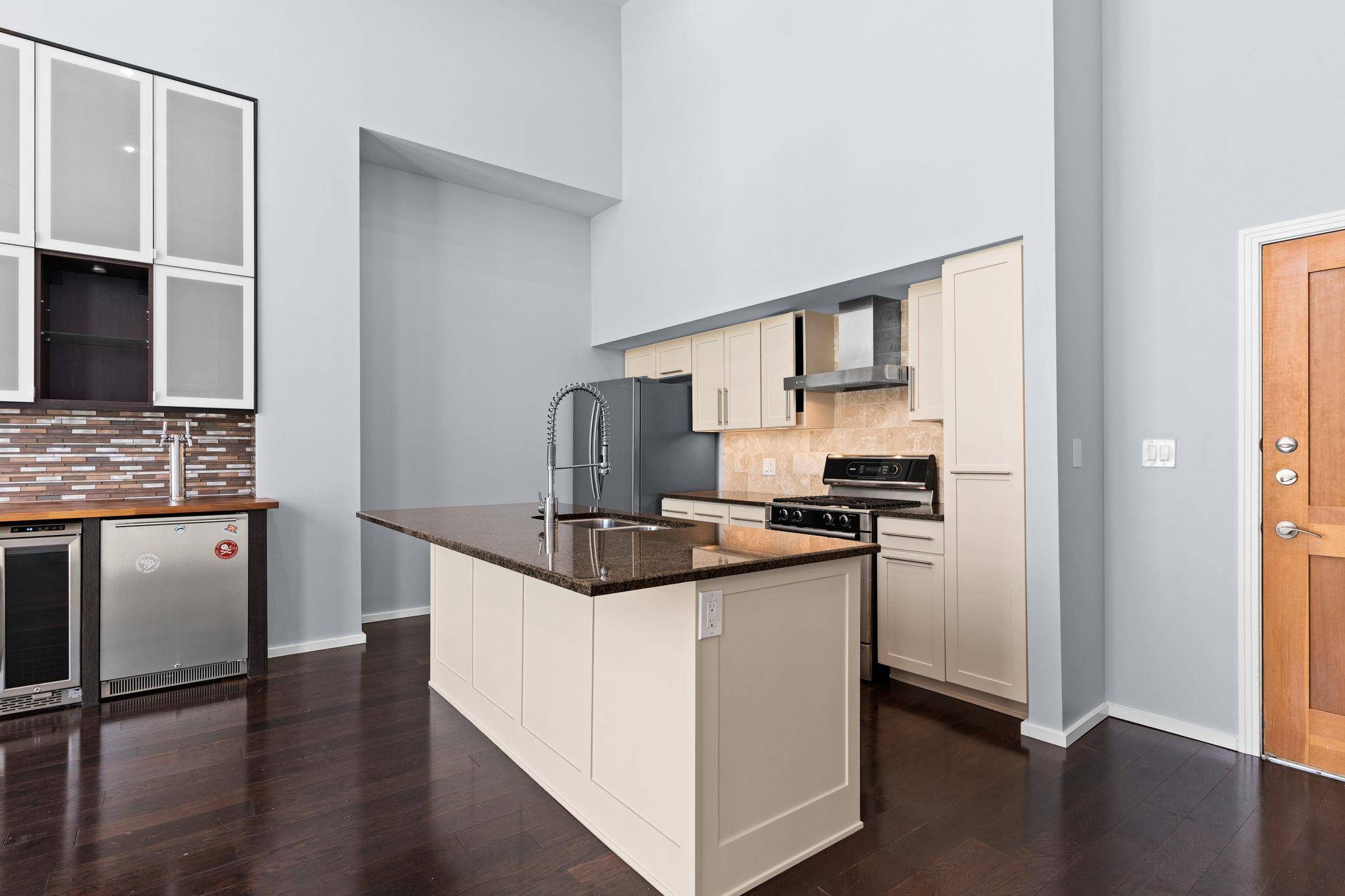2 Beds
2 Baths
994 SqFt
2 Beds
2 Baths
994 SqFt
Key Details
Property Type Condo
Sub Type Condominium
Listing Status Active
Purchase Type For Sale
Square Footage 994 sqft
Price per Sqft $721
Subdivision Bartonplace Condo
MLS Listing ID 4868440
Style See Remarks,Elevator,Mid Rise (4-7 Stories),Neighbor Below
Bedrooms 2
Full Baths 2
HOA Fees $706/mo
HOA Y/N Yes
Year Built 2008
Annual Tax Amount $12,696
Tax Year 2025
Lot Size 635 Sqft
Acres 0.0146
Property Sub-Type Condominium
Source actris
Property Description
Situated directly next to the building's rooftop terrace this top floor unit feature soaring ceilings and expensive floor to ceiling windows, filling the space with natural light. Design for comfort and style this home includes access to a heated saltwater pool, perfect for year-round relaxation dedicated parking spaces for convenience and peace of mind a fully equipped fitness center on the first floor, community garden, and dog run for outdoor enjoyment direct access to the buildings rooftop terrace is ideal for entertaining or taking in Austin skyline.
Whether you're hosting friends or enjoying a quiet evening above the city that penthouse offers the perfect blend of urban sophistication and ultra connection all within walking distance to Barton Springs, hiking bike trails on the best of Austin living.
Location
State TX
County Travis
Rooms
Main Level Bedrooms 2
Interior
Interior Features Breakfast Bar, High Ceilings, Elevator, No Interior Steps, Primary Bedroom on Main, Recessed Lighting
Heating Central
Cooling Ceiling Fan(s), Central Air
Flooring Carpet, Tile, Wood
Fireplaces Type None
Fireplace No
Appliance Bar Fridge, Dishwasher, Disposal, Exhaust Fan, Gas Cooktop, Microwave, Oven, Free-Standing Range, Refrigerator, Stainless Steel Appliance(s), Washer/Dryer Stacked, Wine Refrigerator
Exterior
Exterior Feature See Remarks
Fence Wrought Iron
Pool In Ground, Salt Water
Community Features BBQ Pit/Grill, Cluster Mailbox, Common Grounds, Courtyard, Dog Park, Fitness Center, Garage Parking, Gated, High Speed Internet, Picnic Area, Pool, Trail(s)
Utilities Available Electricity Available, Other, Natural Gas Available
Waterfront Description None
View See Remarks
Roof Type Flat Tile
Porch None
Total Parking Spaces 2
Private Pool Yes
Building
Lot Description Garden, Landscaped, Private, Many Trees, Views
Faces West
Foundation Slab
Sewer Public Sewer
Water Public
Level or Stories One
Structure Type Masonry – All Sides,Stone Veneer,Stucco
New Construction No
Schools
Elementary Schools Zilker
Middle Schools O Henry
High Schools Austin
School District Austin Isd
Others
HOA Fee Include Common Area Maintenance,Maintenance Structure,Security
Special Listing Condition Standard
"My job is to find and attract mastery-based agents to the office, protect the culture, and make sure everyone is happy! "






